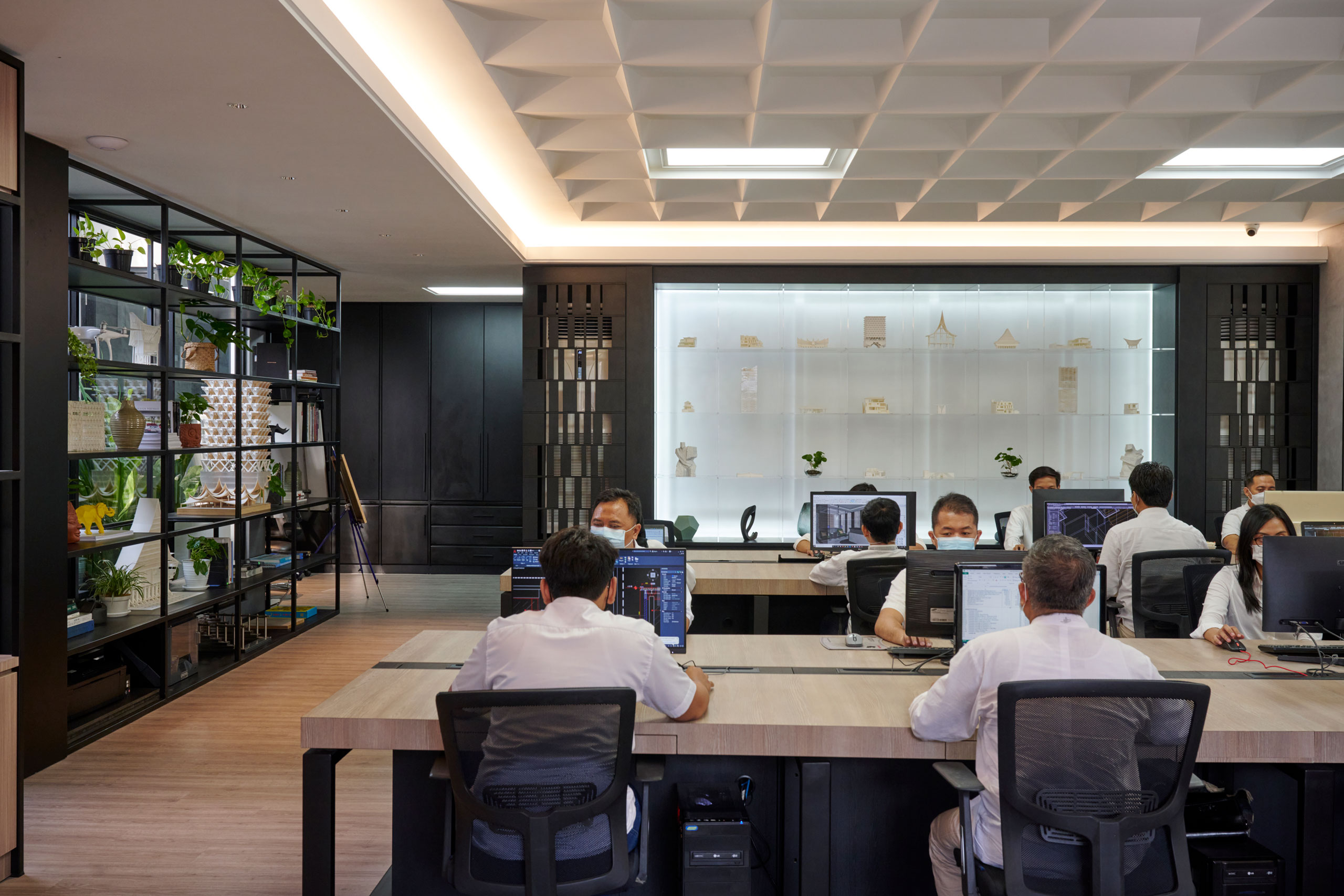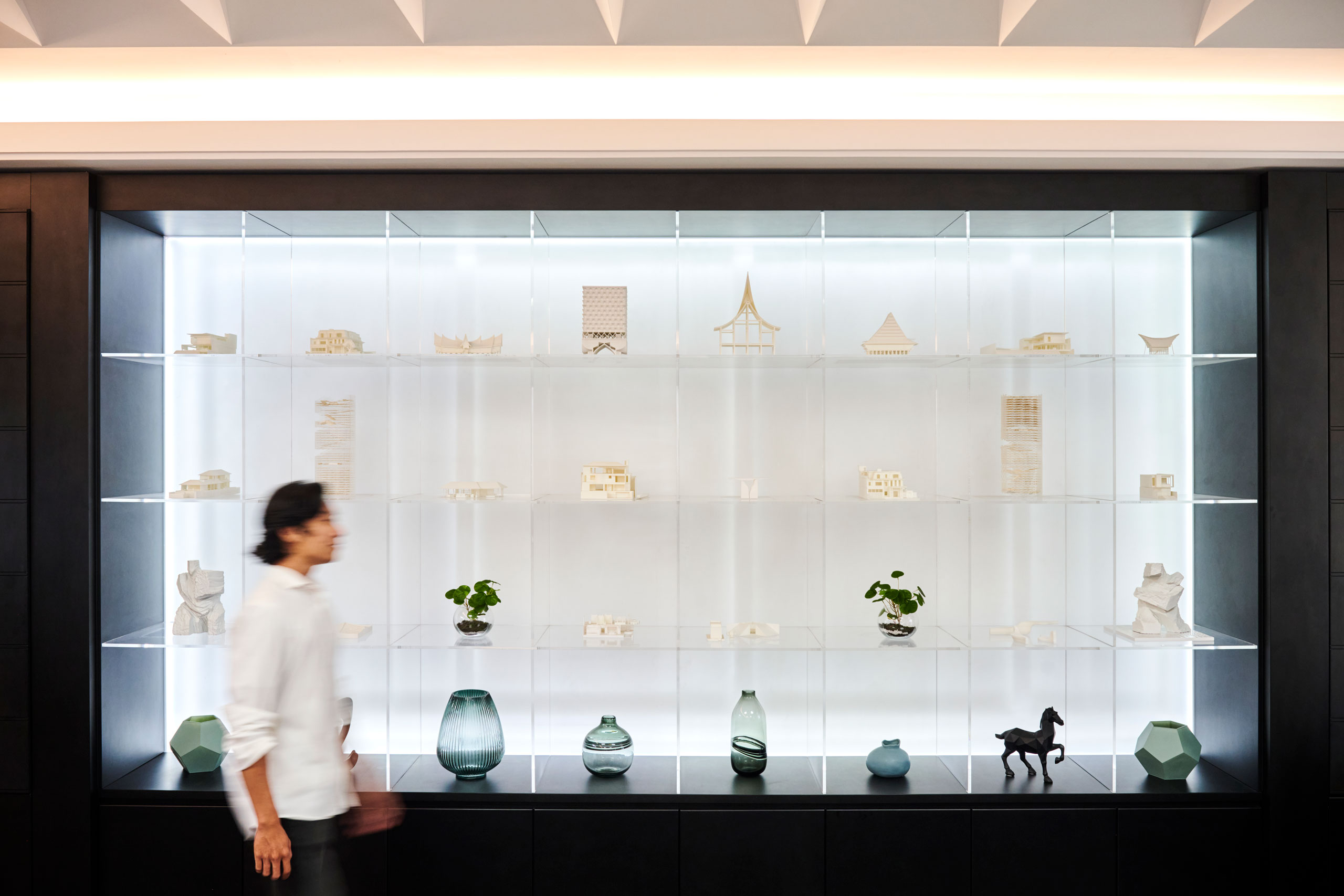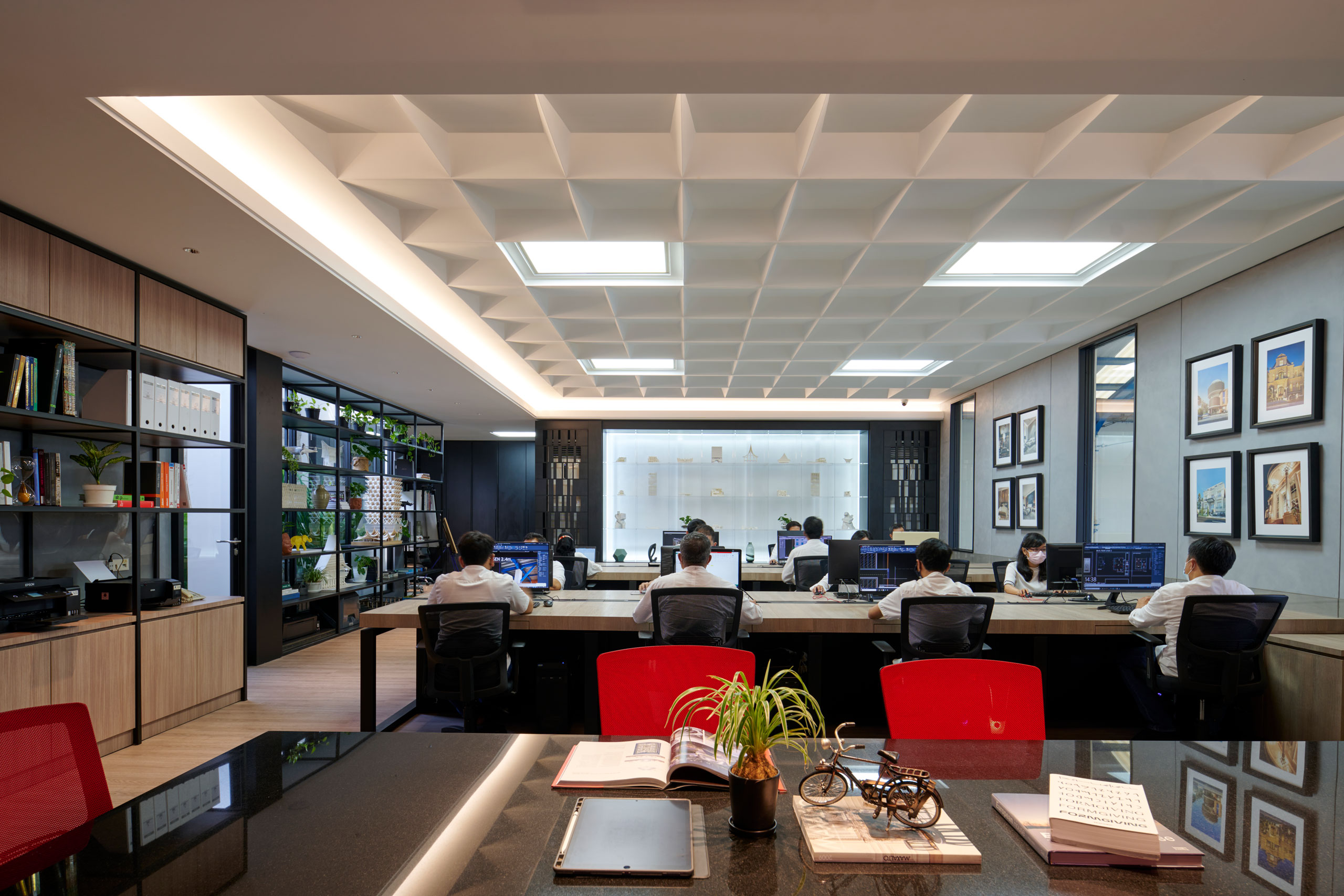


Our Story
Designing excellence, Building legacies
At WHAStudio, we view design as a language that extends beyond aesthetics. It represents a harmonious blend of functionality, structure, and the surrounding environment. Our studio firmly believes that exceptional design should enhance the quality of life for its occupants.
With years of experience, we have refined our expertise, encompassing not only architectural and interior design but also the practical aspects of construction. This hands-on knowledge gives us unparalleled insights into the real-life application of our designs, ensuring that every project we undertake is not just aesthetically pleasing but also eminently functional.
Our Founders
Wilson Harkhono
Principal Architect Art, M. Arch
Wilson earned his Master of Architecture degree with distinction from Harvard University and holds a Bachelor of Arts in Architecture with high honors from UC Berkeley, complemented by a minor in sustainable design. Prior to founding WHAstudio, he gained valuable experience working with renowned firms worldwide, including Kengo Kuma in Tokyo, Japan, and Adrian Smith + Gordon Gill in Chicago, USA, as well as KTGY in Oakland, USA.
Among his notable achievements, Wilson was recognized as a finalist on the 2018 Lexus Design Award Panel in Milan, Italy, and also served as the 2018 RAMSA Travel Fellow in New York, USA. His work has been featured in prominent publications such as Harvard GSD’s annual “Platform,” RAMSA, Architecture Masterprize, and numerous others. Additionally, he has been invited to deliver seminars at the Harvard GSD summer program in Boston, USA, and various universities in Indonesia. In 2019, Wilson returned to Indonesia to establish WHAstudio, where he continues to make significant contributions to the world of design.
Carissa Tjondro
Principal Interior Designer B. Art, M. Art
Carissa holds a Master of Arts in Interior Architecture from the Academy of Art University and earned her Bachelor of Arts in Architecture from UC Berkeley. Before joining WHAstudio, she gained valuable experience by working at distinguished interior design firms in Jakarta since 2016, including Monoform and PAI (Paramita Abirama Istasadhya). During this tenure, she specialized in designing luxury private residences across Indonesia.
Project Phases
Architectural Design
Interior Design
Schematic Design (SD)
This initial phase focuses on conceptualizing the project’s vision. We sketch out ideas, floor plans, 3D visualizations, and overall design concepts. It’s a stage of exploration and creativity, where the project’s key features start taking shape. Clients’ engagement is crucial in this phase to shape the overall direction of the project.
Design Development (DD)
In this phase, the chosen schematic design evolves into a more refined concept. Details are fleshed out and the design’s technical aspects are developed. We start to coordinate with structural and MEP engineers to produce cohesive and buildable drawings.
Construction Document (CD)
This phase builds upon the previous phase into more detailed drawings to guide the implementation of the design in all aspects. Coordination with specialist consultants such as interior, landscape, lighting, and many more happens here to ensure the completion of the construction documents.
Construction Administration (CA)
During this phase, we oversee the construction process to ensure the design’s realization aligns with the approved plans. We address any clarifications, modifications, or unforeseen issues that may arise on the construction site, helping to maintain the project’s integrity and quality to be in line with the goal of the project.
Schematic Design (SD)
In this phase, the initial ideas and concepts for the interior design take form. Concepts, style references, and mood boards are sketched out. We focus on the furniture layouts and start on the early stage of 3D modeling the interior.
Design Development (DD)
Building upon the schematic design, this phase refines the chosen concept. Details such as materials, color palettes, furniture selections, and 3D visualizations are finalized. The design’s functional aspects are also addressed, ensuring it meets the needs and preferences of the client.
Construction Document (CD)
This phase involves creating comprehensive documents that guide the implementation of the design. Drawings, specifications, and technical details are generated, providing contractors with clear instructions on how to execute the design accurately and efficiently.
Construction Administration (CA)
During the construction phase, we oversee the project’s implementation on-site. We collaborate with contractors and furniture fabricators to ensure that the design is executed as intended. We address any design-related questions, troubleshoot issues that may arise, and ensure that the final result aligns with the initial vision.
