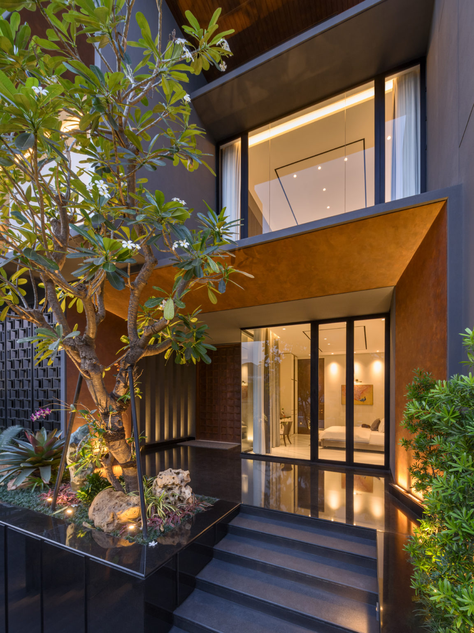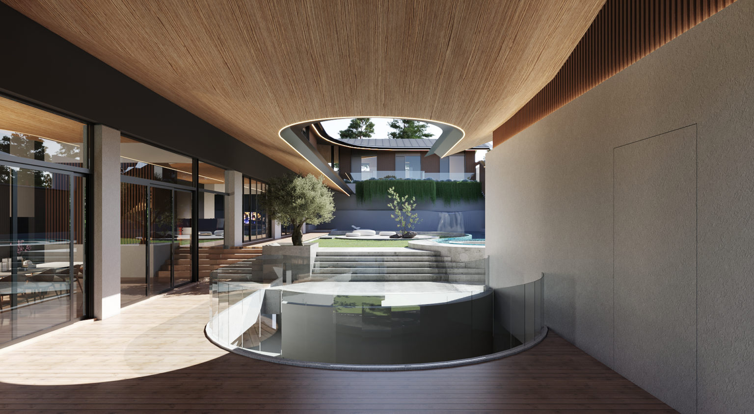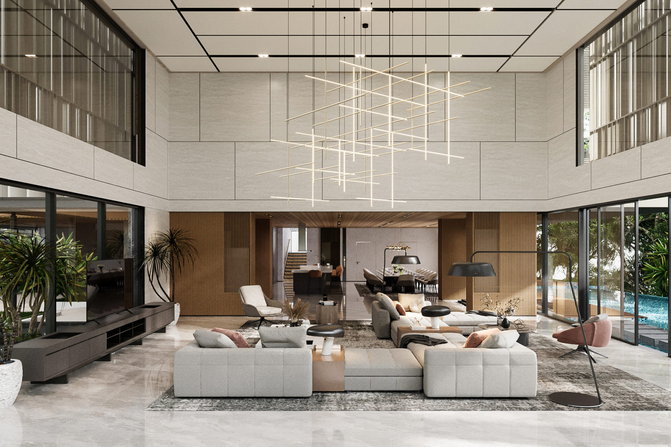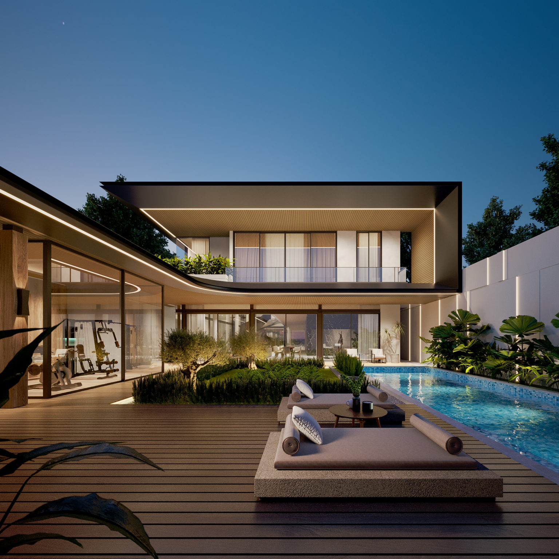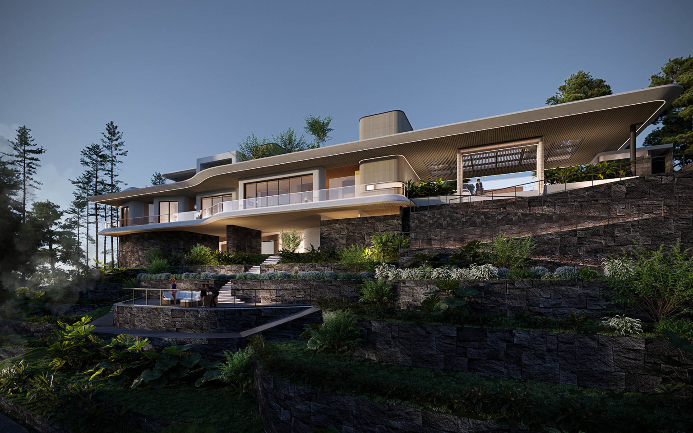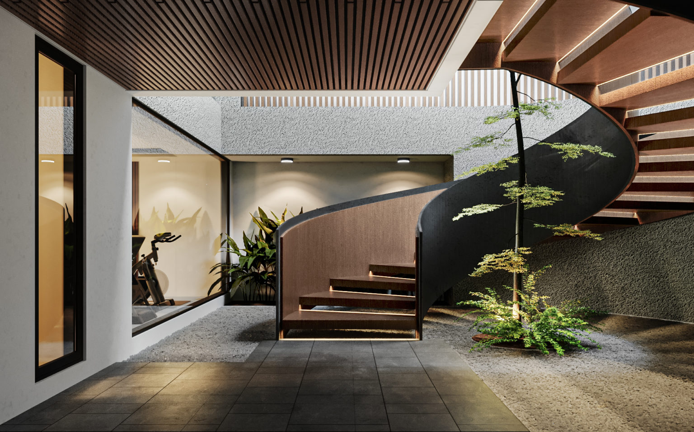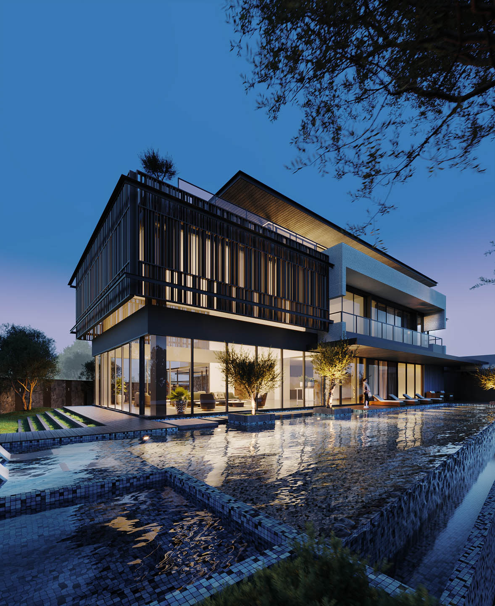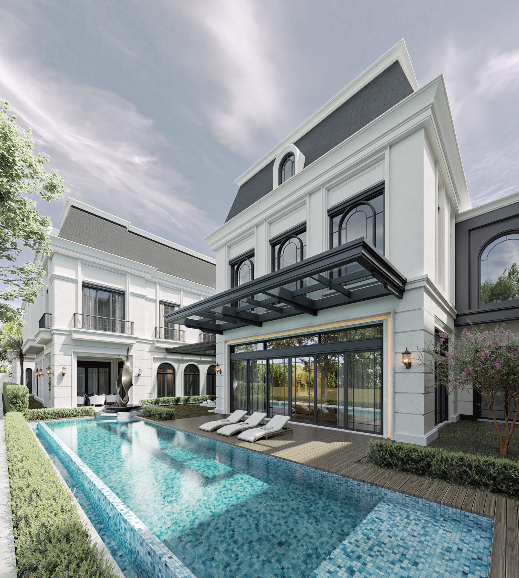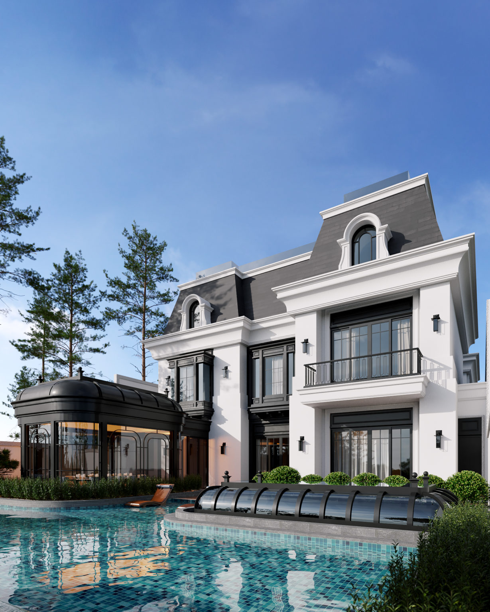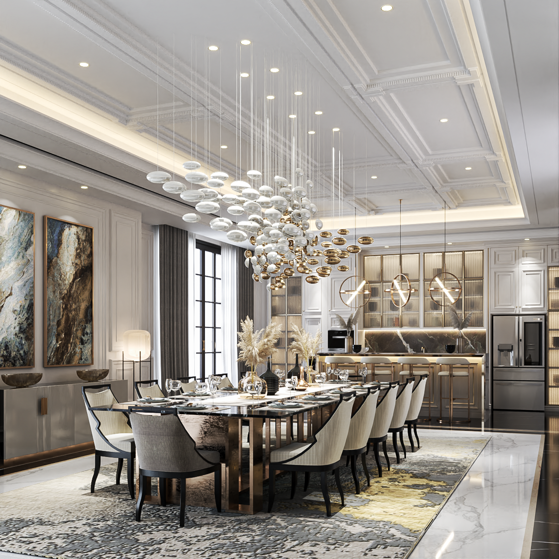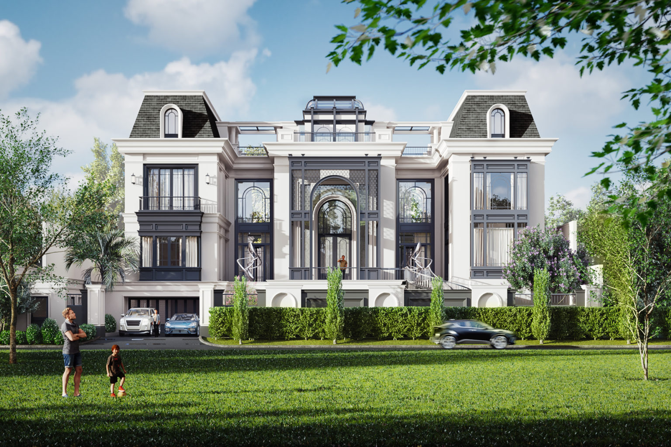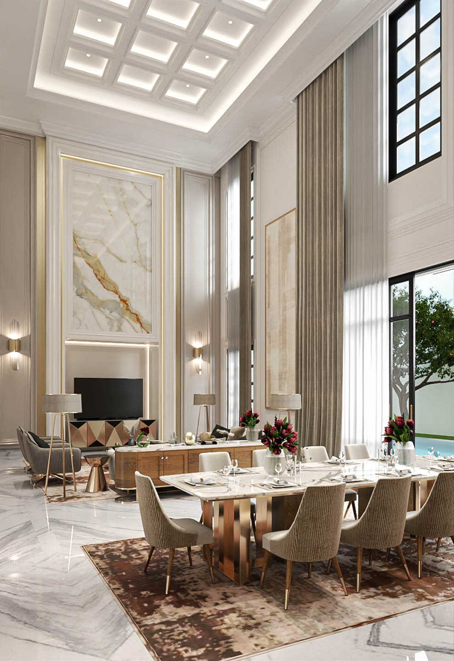



WHAStudio
Designing excellence, Building legacies
We aim to create spaces that enhances the well-being of occupants while respecting and preserving the delicate balance of our planet.

Project Phases
Architectural Design
Interior Design
Schematic Design (SD)
This initial phase focuses on conceptualizing the project’s vision. We sketch out ideas, floor plans, 3D visualizations, and overall design concepts. It’s a stage of exploration and creativity, where the project’s key features start taking shape. Clients’ engagement is crucial in this phase to shape the overall direction of the project.
Design Development (DD)
In this phase, the chosen schematic design evolves into a more refined concept. Details are fleshed out and the design’s technical aspects are developed. We start to coordinate with structural and MEP engineers to produce cohesive and buildable drawings.
Construction Document (CD)
This phase builds upon the previous phase into more detailed drawings to guide the implementation of the design in all aspects. Coordination with specialist consultants such as interior, landscape, lighting, and many more happens here to ensure the completion of the construction documents.
Construction Administration (CA)
During this phase, we oversee the construction process to ensure the design’s realization aligns with the approved plans. We address any clarifications, modifications, or unforeseen issues that may arise on the construction site, helping to maintain the project’s integrity and quality to be in line with the goal of the project.
Schematic Design (SD)
In this phase, the initial ideas and concepts for the interior design take form. Concepts, style references, and mood boards are sketched out. We focus on the furniture layouts and start on the early stage of 3D modeling the interior.
Design Development (DD)
Building upon the schematic design, this phase refines the chosen concept. Details such as materials, color palettes, furniture selections, and 3D visualizations are finalized. The design’s functional aspects are also addressed, ensuring it meets the needs and preferences of the client.
Construction Document (CD)
This phase involves creating comprehensive documents that guide the implementation of the design. Drawings, specifications, and technical details are generated, providing contractors with clear instructions on how to execute the design accurately and efficiently.
Construction Administration (CA)
During the construction phase, we oversee the project’s implementation on-site. We collaborate with contractors and furniture fabricators to ensure that the design is executed as intended. We address any design-related questions, troubleshoot issues that may arise, and ensure that the final result aligns with the initial vision.

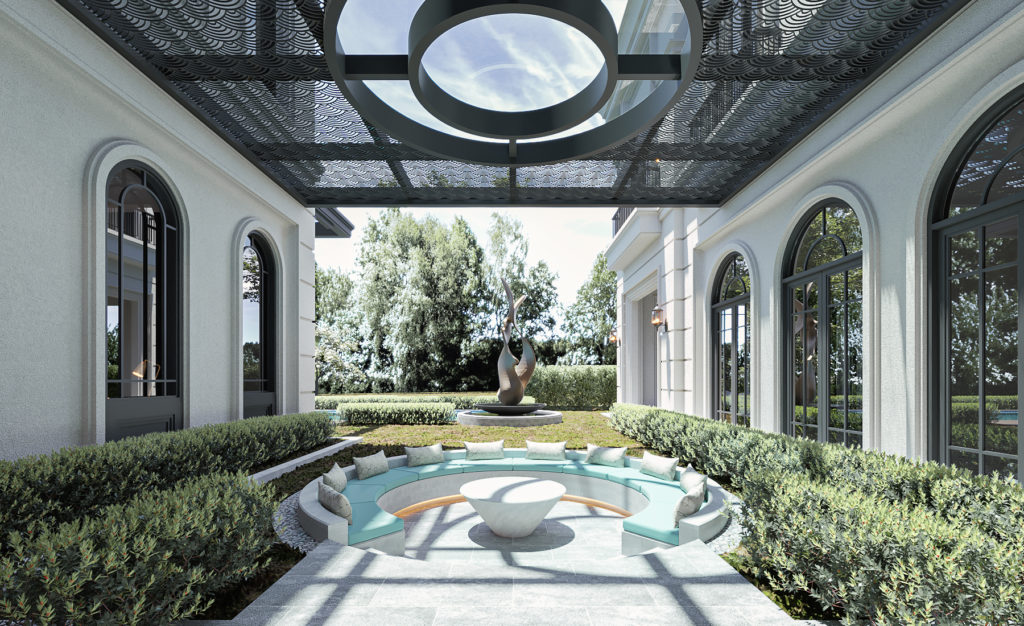
Our Projects
Embodying innovation and vision, our project seamlessly integrates form and function, creating a space that not only meets practical needs but also inspires

