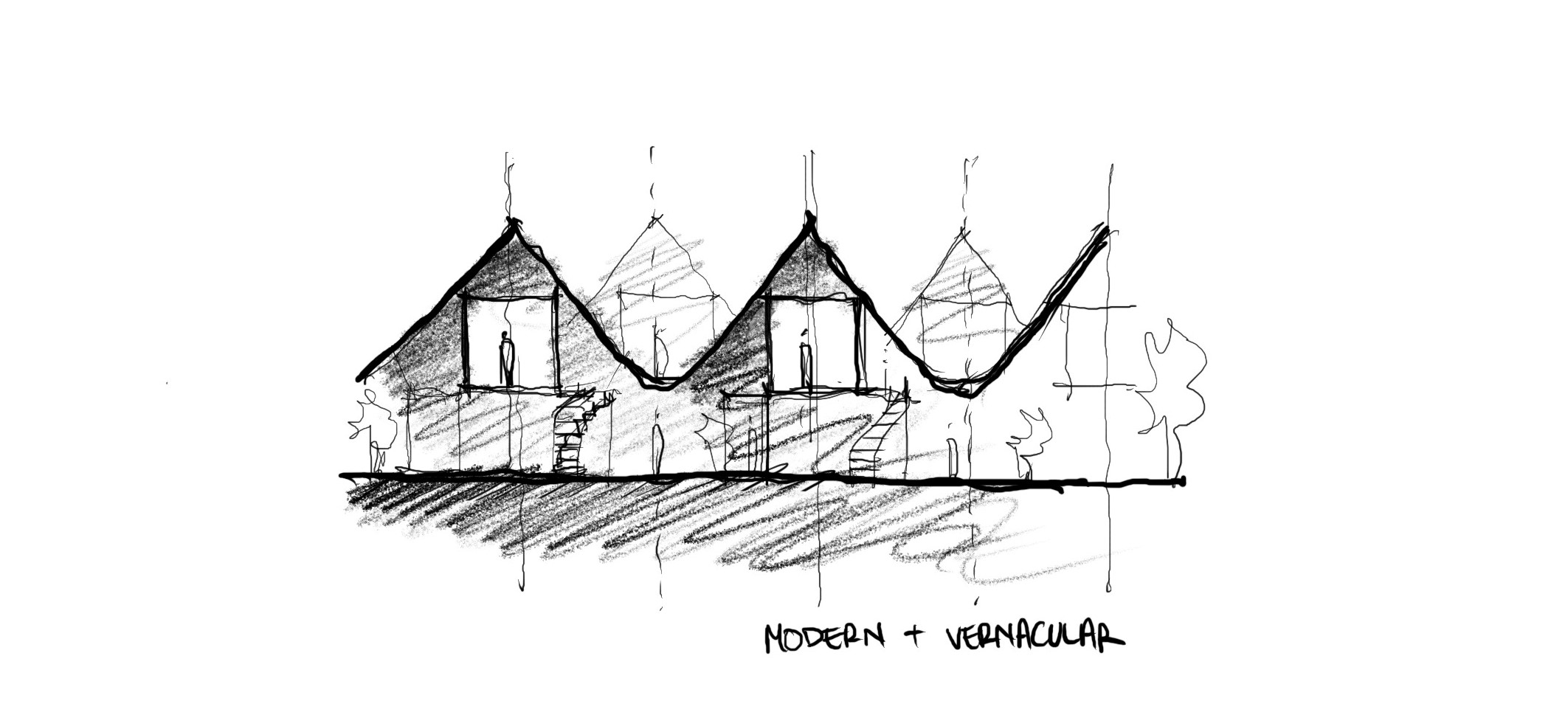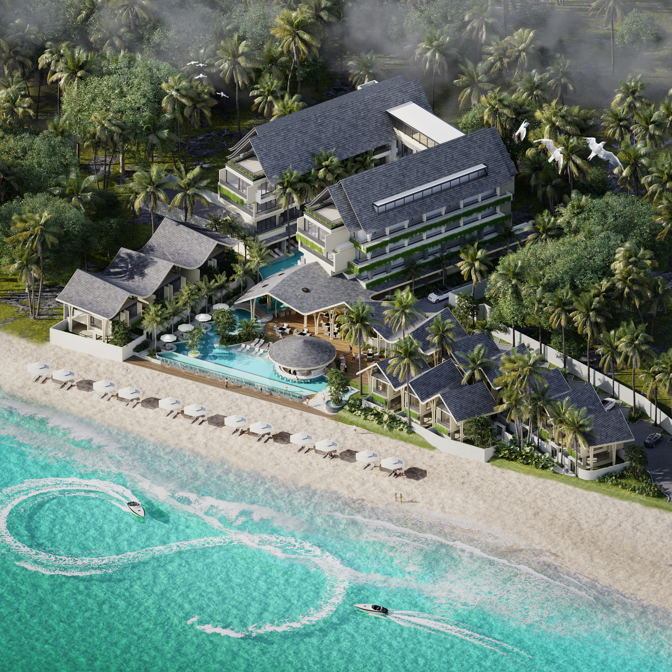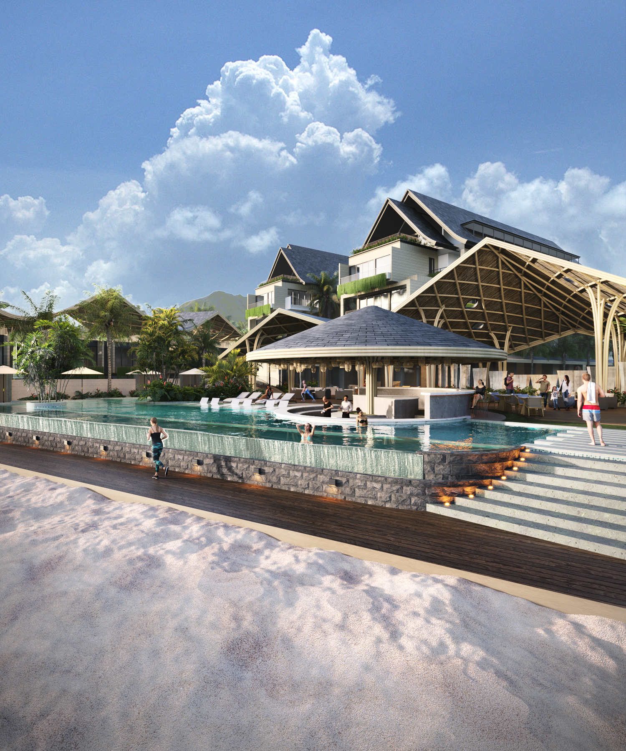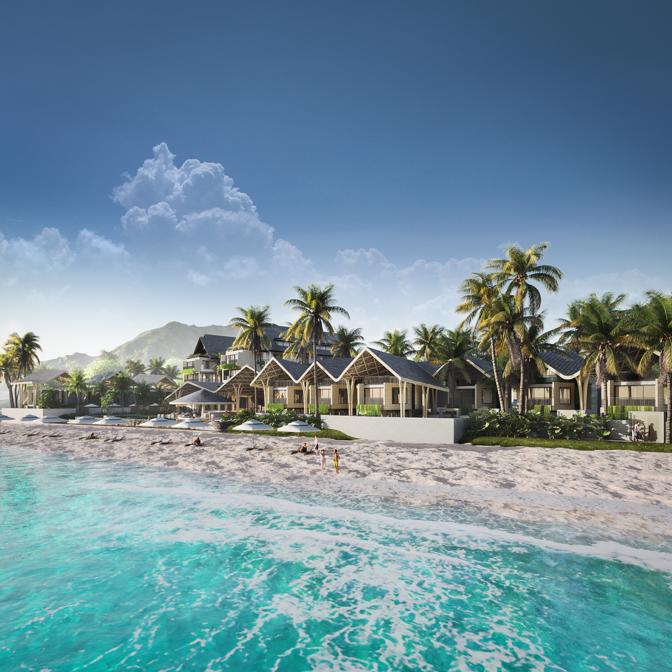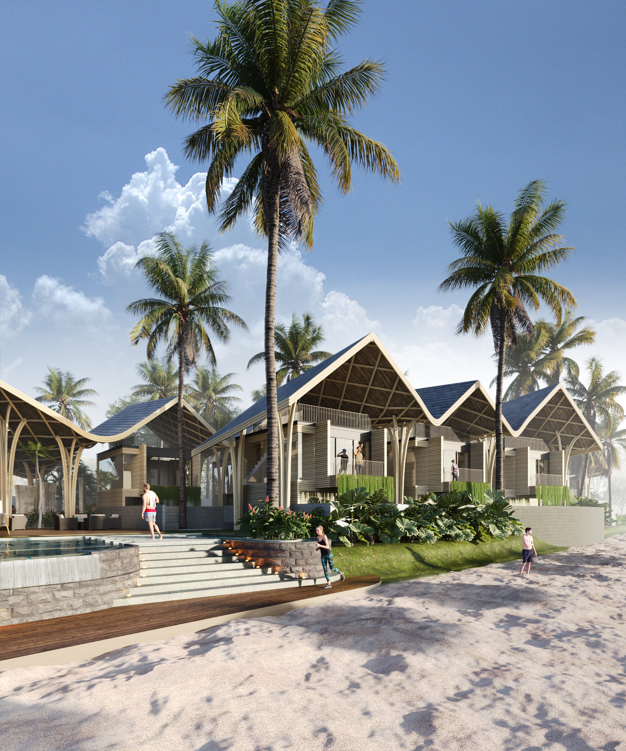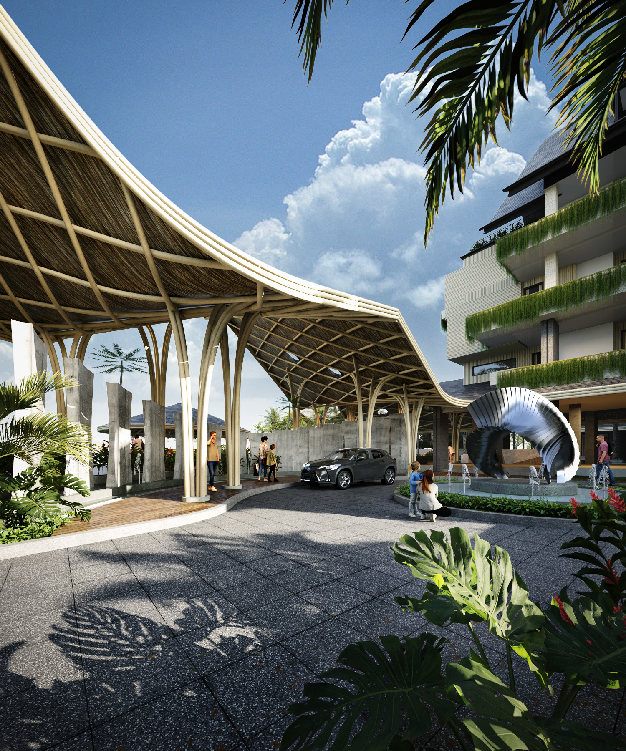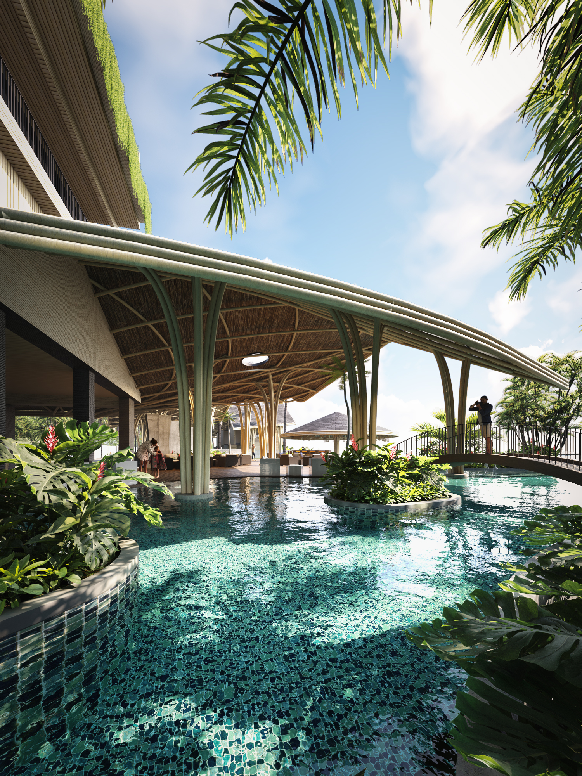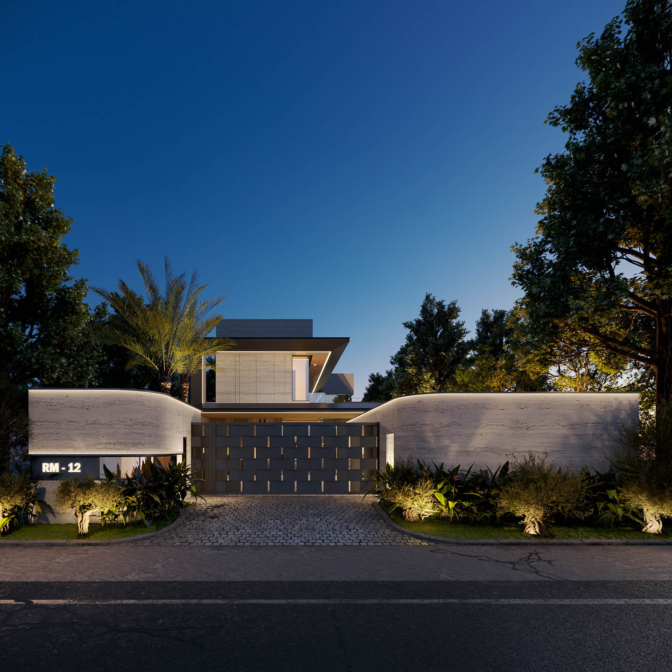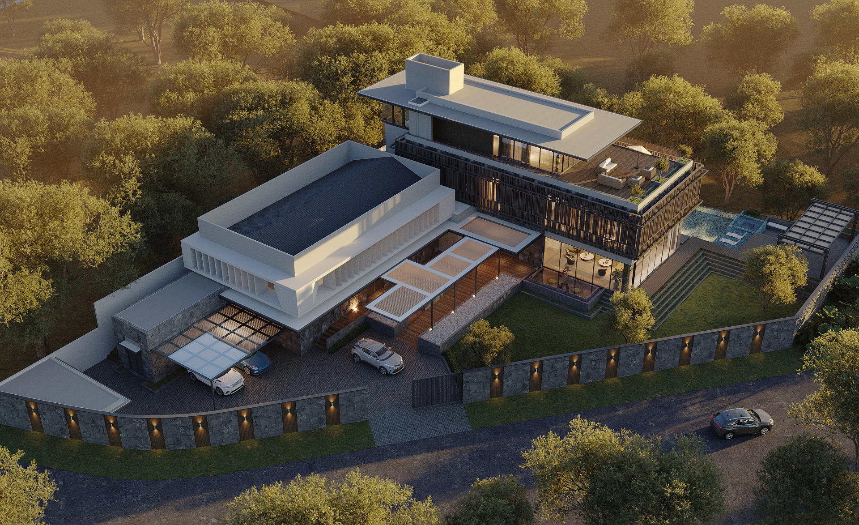The project starts with an extensive examination of the site’s condition. The site has two narrow and secluded entrances that are linked to form the circulation network within its boundary. Although the site faces a beach view, most of the hotel’s buildable area is situated at the back, where no beach view is available. Therefore, the site strategy is to leverage the beach’s potential by creating an artificial landscape that brings nature deep into the site’s core.
The project employs two architectural typologies: permanent hotel and impermanent container villas. The beach view location is reserved for container villas, which have minimal impact on the natural environment. In contrast, the hotel is situated in the back portion of the site, with minimal ecological intrusion. A winding swimming pool is designed as an artificial river to connect the beach with the rest of the site. A wave-like bamboo roof is introduced to unify the two different typologies, which have varying scales and proportions throughout the entire site. The roof creates multiple intersections of spaces that enhance the overall spatial qualities in relation to nature.

