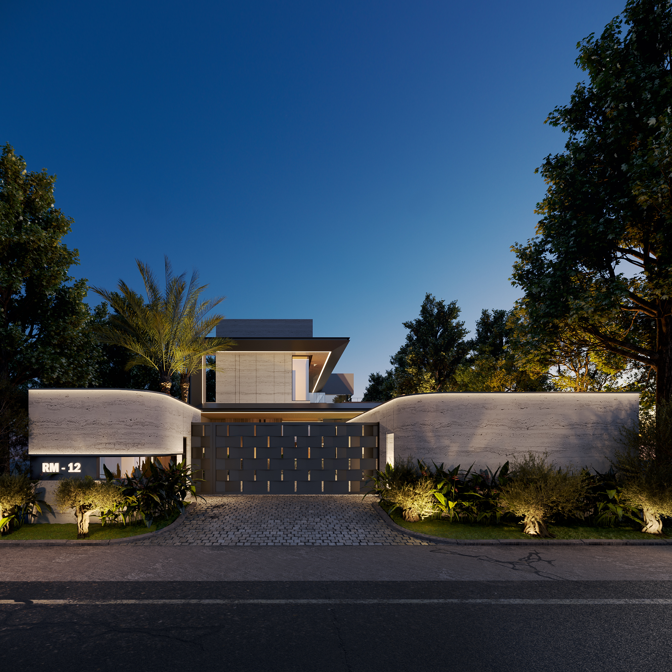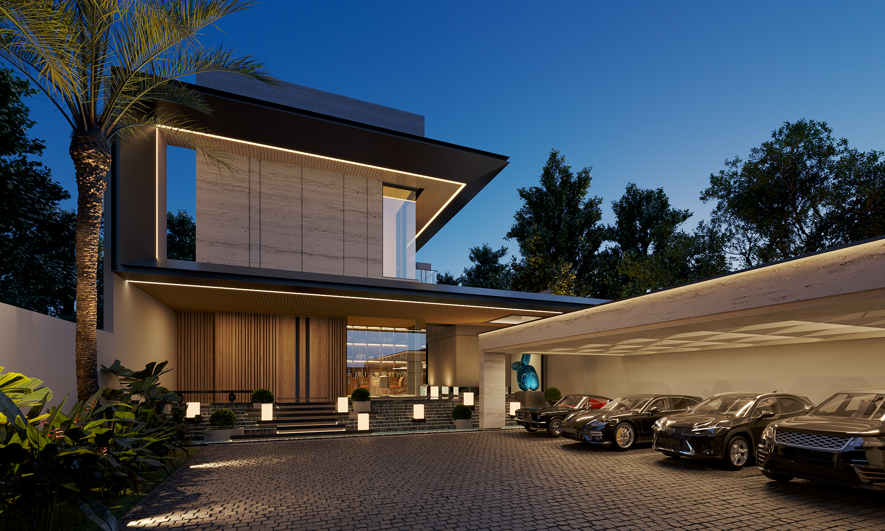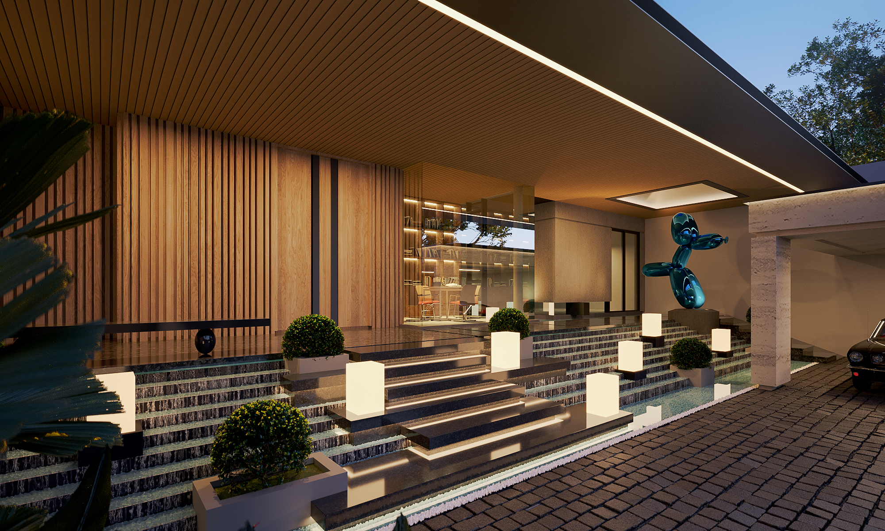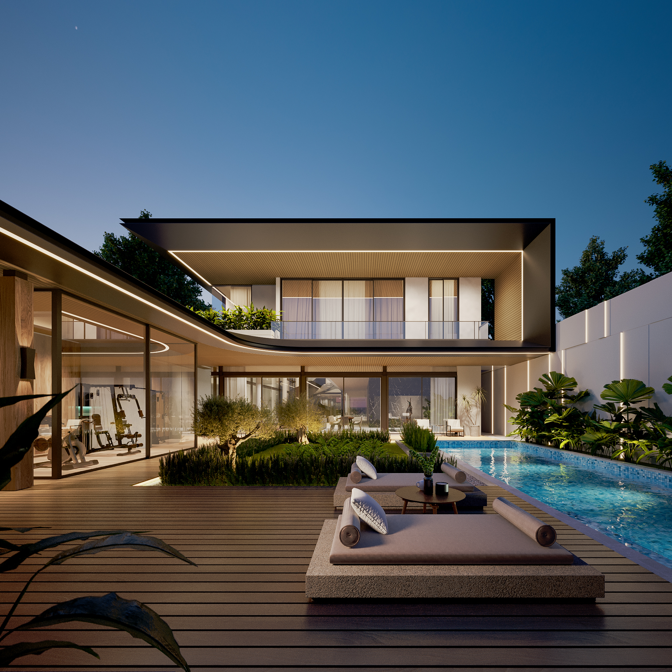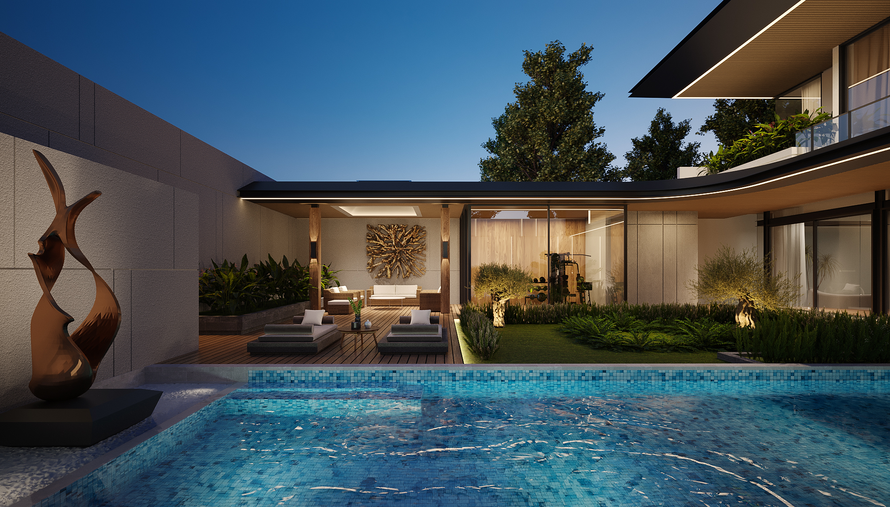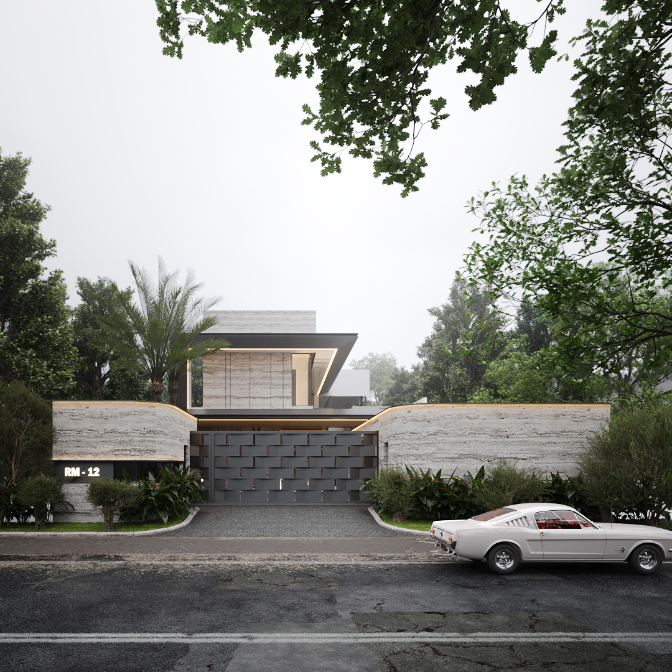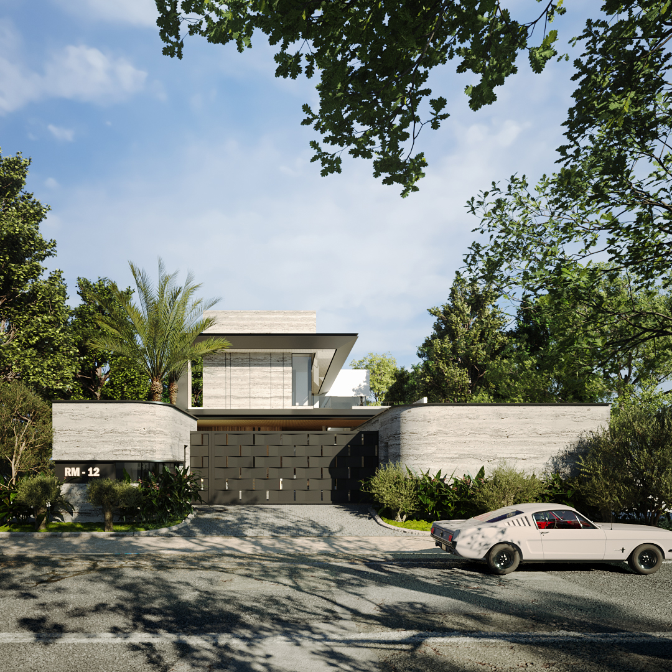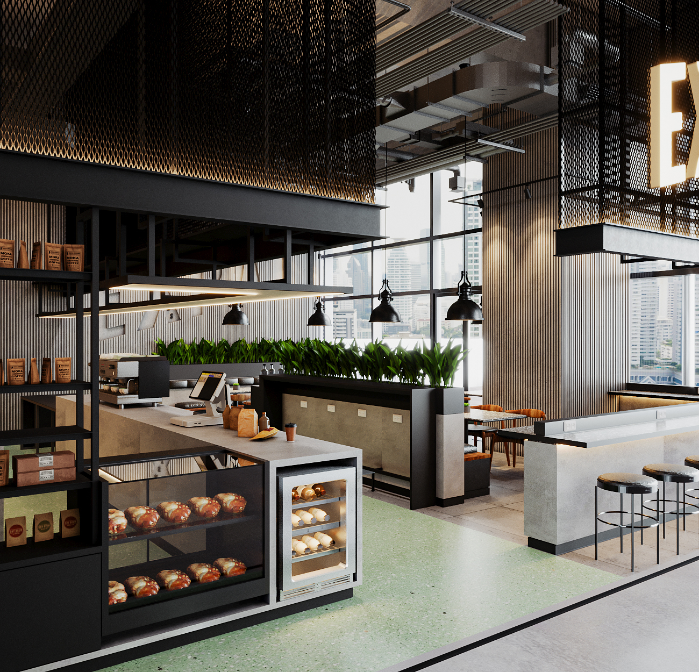Nestled within an elongated 78-meter site, this house embodies a linear massing strategy, featuring a one-story cube as a secluded pavilion for the parents, while the primary mass extends as a singular entity.
Given the elongated nature of the site, occupants can expect substantial navigation throughout the residence. The design prioritizes a user-centric sequential experience. Upon entry, a captivating cascading waterfall welcomes visitors at the main entrance. Here, the main stair seamlessly integrates with the waterfall, merging into the flowing water that envelops the entrance corridor.
Beyond this area, occupants encounter a stunning double-volume space housing the primary public areas, offering an expansive view of the lush garden. On the second floor, private programs are nestled. The arrangement allows these rooms to enjoy ample views and natural light from the side and back voids, enhancing the living experience with a sense of openness and natural beauty.

