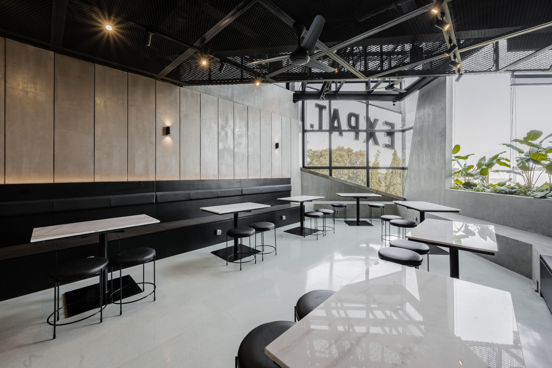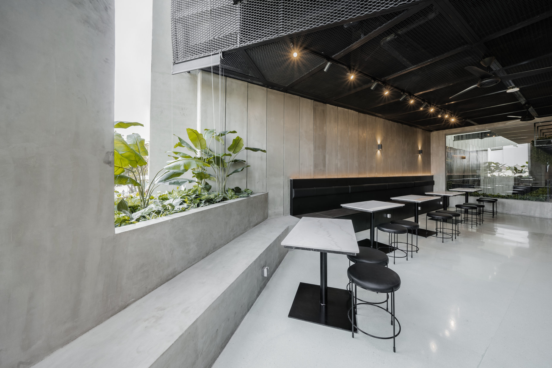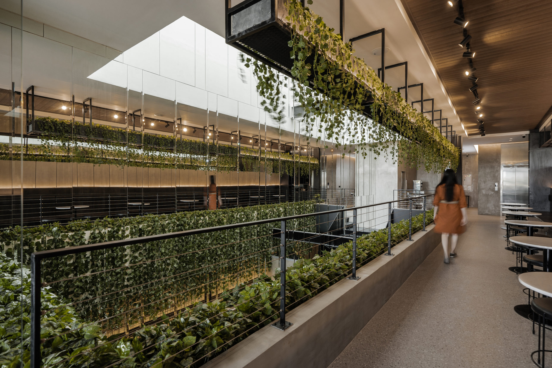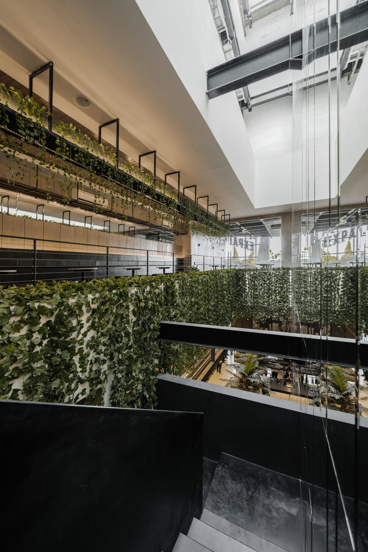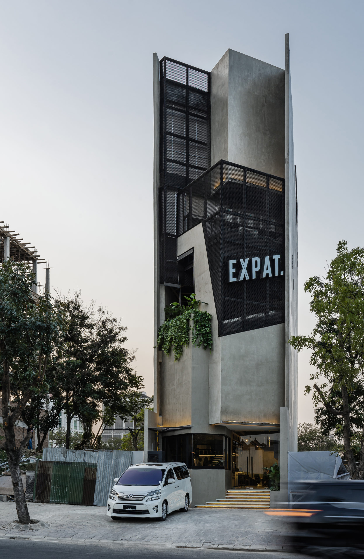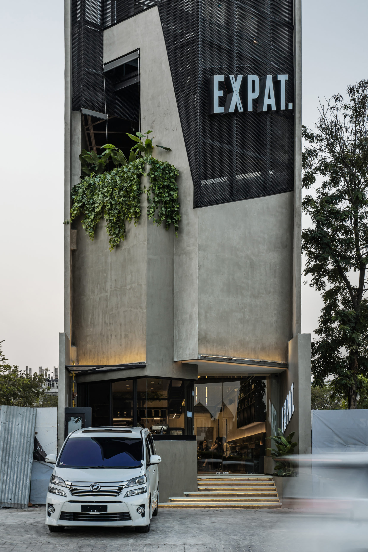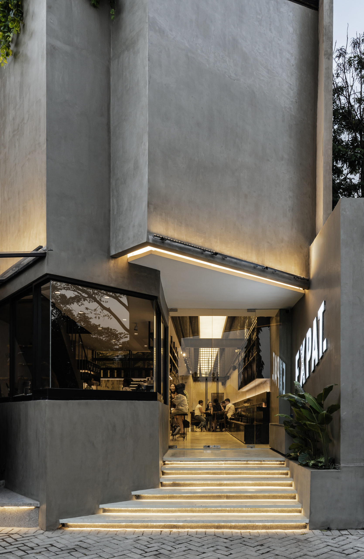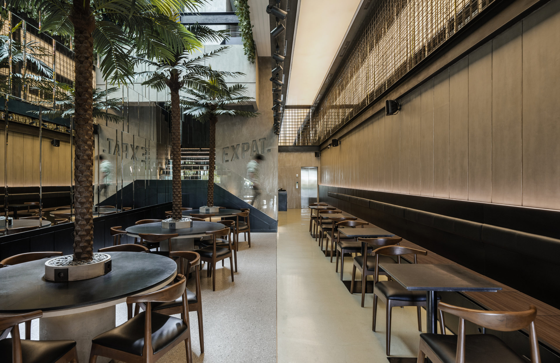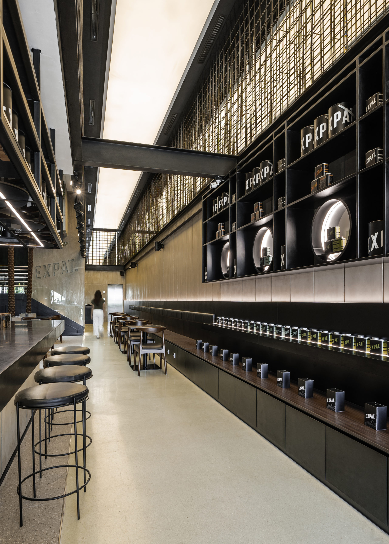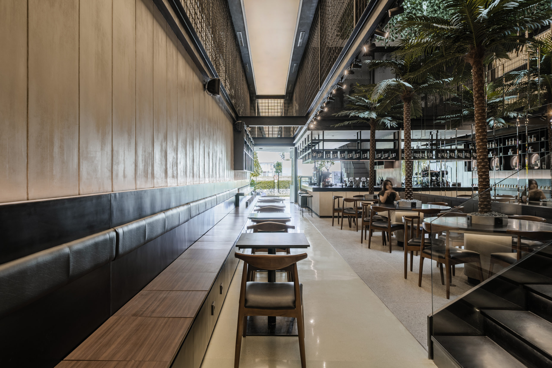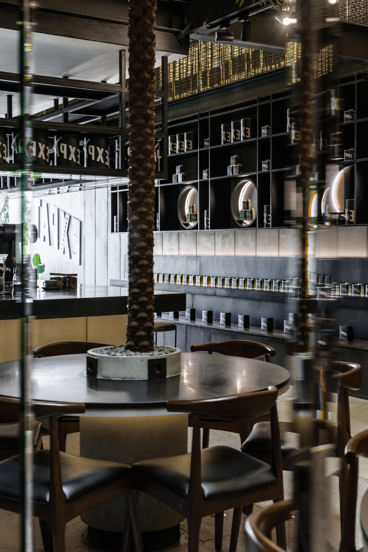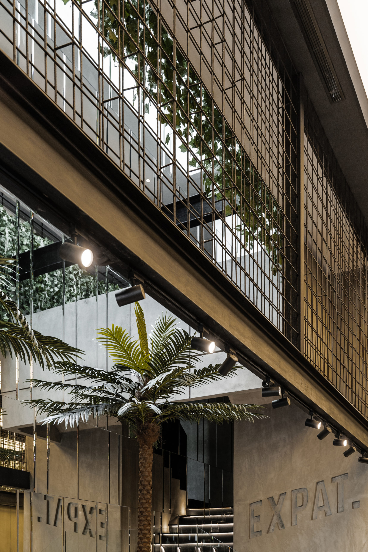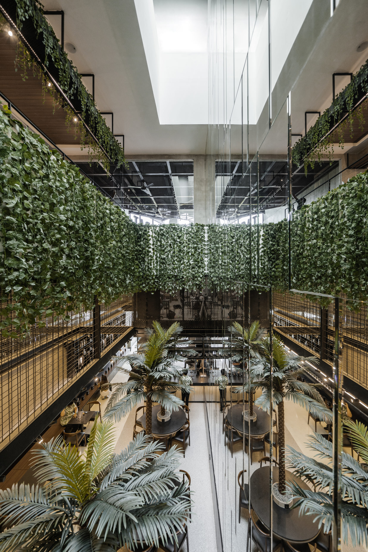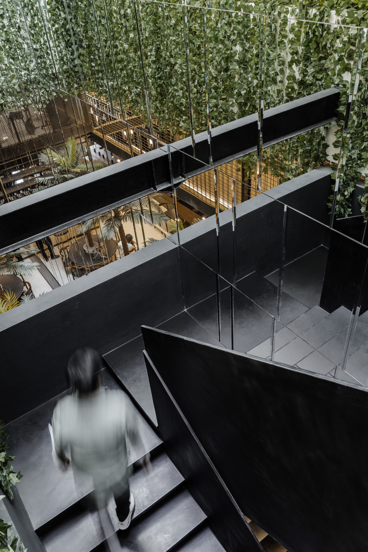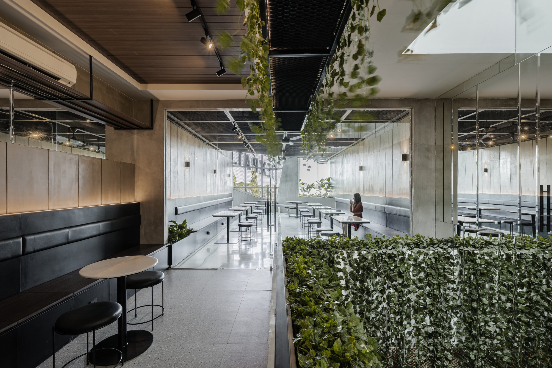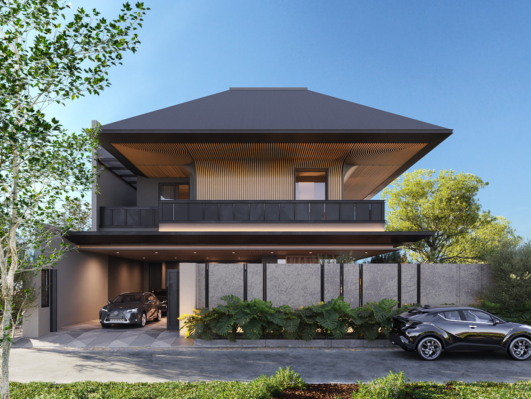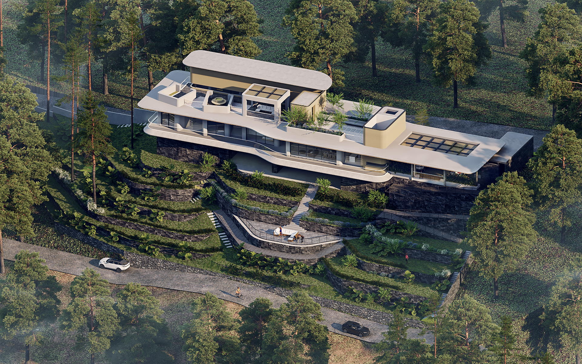Situated on a narrow plot, this five-story project faces a unique challenge with its 6m x 25m façade stretching 30m deep. Conventional architectural typology would rely on artificial lighting, but the essence of a successful coffee shop – abundant natural light and easy horizontal flow – contradicts this notion. The coffee shop is envisioned as a place for extended stays, blending socializing, work, and dining, thus demanding a warmly inviting ambiance.
The design employs a strategic arrangement of oblique concrete and mesh boxes, interwoven across the site. A central void, illuminated by natural light penetrating through the main space, breaks through the vertical mass. Within this void, vibrant greenery including trees and hanging plants imbue a tropical and outdoor atmosphere into the café. Meanwhile, the double-height mesh boxes at the entrance further enrich the architectural sequential experience as its visitor walks into the café.

